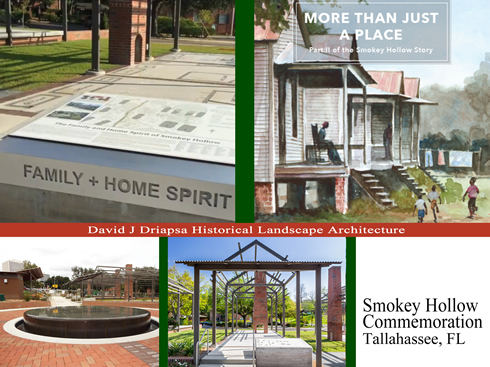
Smokey Hollow Community Commemoration
Cascades Park, Tallahassee, Florida
Blueprint 200 Joint Tallahassee and Leon County Certified Local Government
The village-like exhibit pays tribute to the African American community that once occupied half of today’s Cascades Park. As part of a twenty-first century project to redevelop the area into a community park through the project titled the New Cascades Park, the city of Tallahassee tells the story of Smokey Hollow through spirit houses, interpretive signs. The Historic American Landscapes Survey produced by David Driapsa and his team of scholars provided the crucial foundation for the commemoration.
For 120 years, Smokey Hollow was home to several hundred residents, as well as churches, a school, stores, cafes, juke joints, barbershops. The neighborhood was eliminated by urban renewal in the 1960s.
But warm memories of the close-knit, racially segregated community never waned for the former residents. Officials of Blueprint 2000, the city county agency that built Cascades Park, enlisted those residents to build the spiritual capstone to Tallahassee’s signature park. This commemoration proves educational and illuminating.
This commemorative plaza occupies a city block. Architects: Lewis + Whitlock, former Smokey Hollow residents, community leaders, civic groups, municipal planners and designers all collaborated to preserve the legacy.
An abstracted row of shot gun houses, inspired by Architect Robert Venturi’s Benjamin Franklin Ghost Houses in Philadelphia, face a communal dirt path surrounded by groves of trees. These 'spirit houses", each anchored by the remanant of a masonry chimney, are aligned along the twelve foot wide stabilized granite "street" crossing the site and ties into the larger trail system of Cascades Park. The plaza design focuses on what was once there, hinted at by foundation piers and the mostly intact – fireplace hearths.
Measured and interpretative drawings of the Smokey Hollow community that were created by David Driapsa for the Historic American Landscapes Survey, and now told in the Library of Congress, are prominently displayed upon low concrete
plinths at the entries to the spirit houses illustrating what the community looked like before it was demolished.